At home with carpenter, Adrian Borkwood
Carpenter by day and renovator by night, Adrian Borkwood (@borkwoodandco) is no stranger to working overtime. It's no surprise that creating bespoke furniture full-time at Borkwood & Co makes Adrian a home reno' pro. Renovating his East London, Victorian terrace with his partner, Gemma (@no.12london), the pair are on a hands-on journey towards creating a home less ordinary, one detail at a time. We couldn't help but sit down with Adrian to learn all about his career, home renos' & inspirations.Slow & steady wins the race
"Our home is a work in progress! The house was incredibly neglected when we bought it and slowly, we've breathed some life (and colour) back into it! We've actually lived there for almost three years, renovating as we go. We're both really creative and our vision was to create a homespace that was inspiring and out of the ordinary, but also functional.Gemma & I actually have very complementary skill sets for renovating a home, so the dynamic is fun! Gemma studied textile design so she loves to experiment with colours and textures and as a carpenter, I'm really practical and able to bring our ideas to life."Blurred lines
"The lines between work & home renovations are very blurred! Often my home projects take a bit longer than I'd like them to because running my business has to take priority. My working days are spent in the workshop or with clients, so picking up my tools in the evenings and or at weekends can feel like an extension of that. But my renovation is my passion project, and the reward is getting to enjoy the finished result." SWIFT is the perfect finishing touch to Adrian & Gemma’s bathroom vanity project.
Current reno’ trends
"There is definitely an increased demand for certain trending projects. The need for a home office has become a really big thing as people continue to work from home. Multifunctioning or hybrid working / living spaces are most definitely trending and I really enjoy the challenge of designing and building the right solution for each client." Communication is key
"To get the best out of your contractor, it always helps to have a clear idea of what you want done. Even if you don't know exactly, it's great to prepare mood boards or some visual references to give the contractor an idea of your personal taste. Communication is also key, if you are not sure about anything - just ask! It might seem obvious but the details really do matter."Adrian skilfully glammed up these wardrobe drawers with SEARLE.
Minimal storage made ‘playful’
"The idea for this cabinetry stemmed from the need for storage in our top floor extension project. The new space pays homage to natural textures – we've left the walls raw plaster pink, fitted a pine wooden floor and tiled the en-suite bathroom with olive green ceramics. The minimal design of the cabinets and wardrobes allowed us to be quite playful with the hardware and the texture of SWIFT from the SWIRLED Collection was the perfect finishing touch. "A ‘spiked’ coffee break
"Our renovation project has been fuelled by good coffee, spiked with a cheeky little shot of Kahlúa."Endless ideas on Insta’
"My go-to platform for inspiration is definitely Instagram, it's such a great tool for idea sharing.@dronesharkapp – Great for a daily dose of ocean wildlife@granddesignstv – Always great to see how other peoples big home projects turn out@lick – For putting the fun back into painting!"
The reno’ disco
"I rarely work without music and when we're renovating at home, it's almost always to disco house turned up LOUD.Top tracks at the moment are...”A huge thanks to Adrian for joining us for a TEA BREAK. Why not follow his renovation journey at @borkwoodandco? 

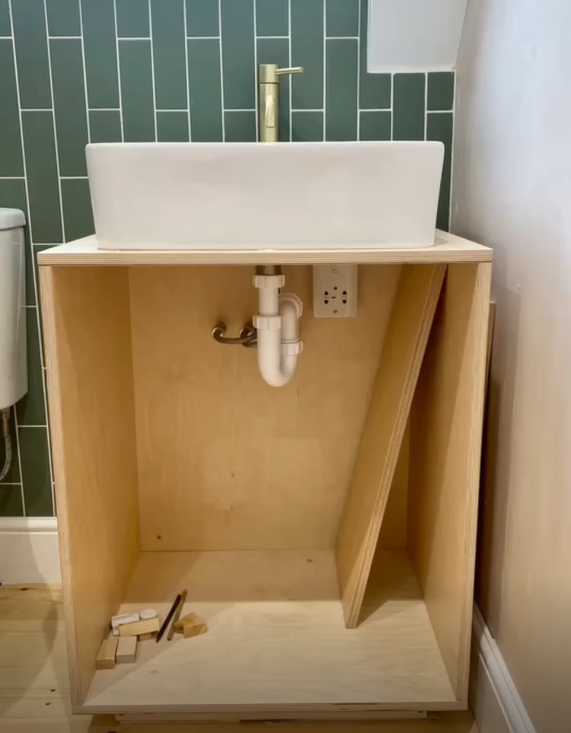
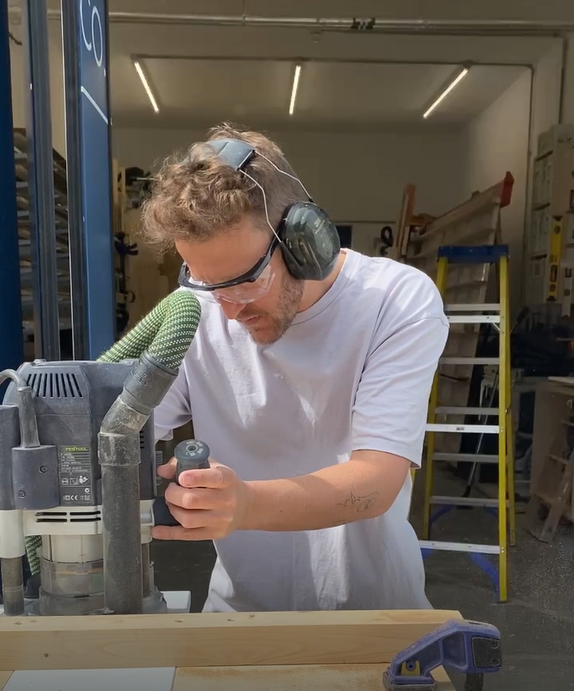

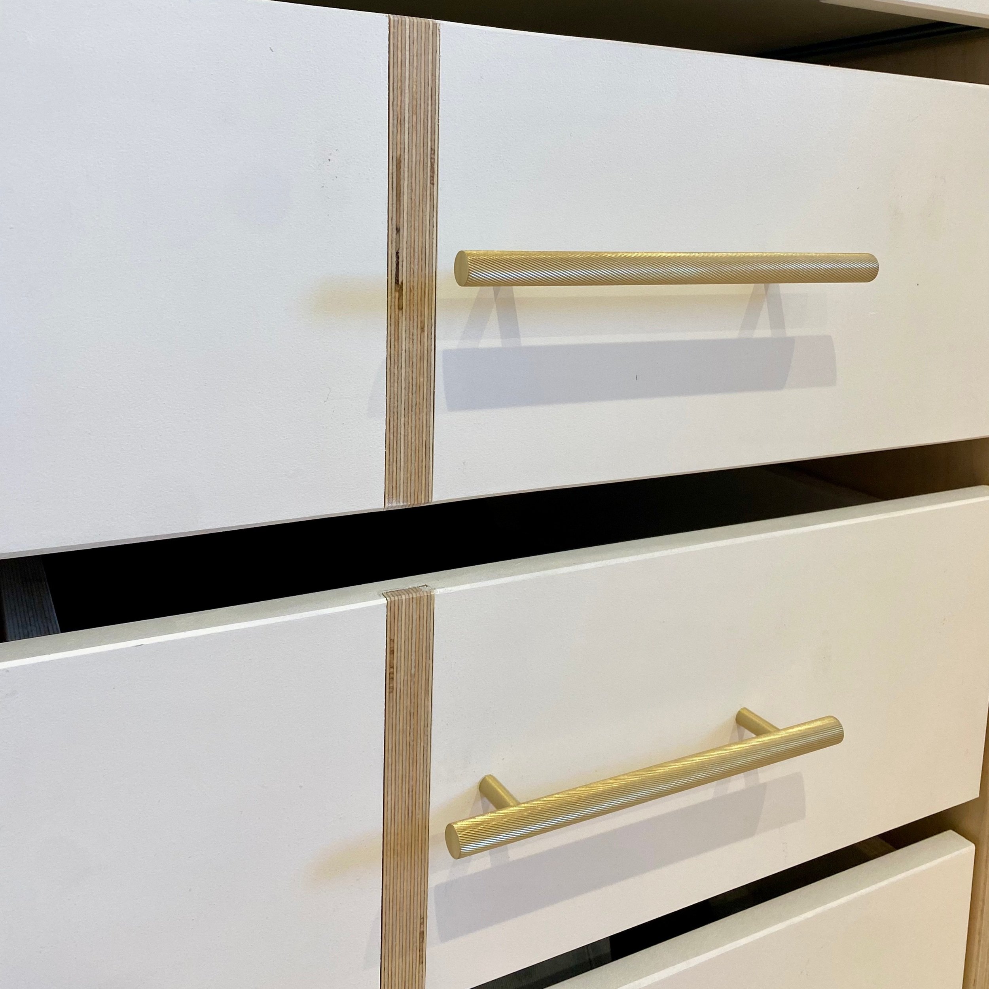
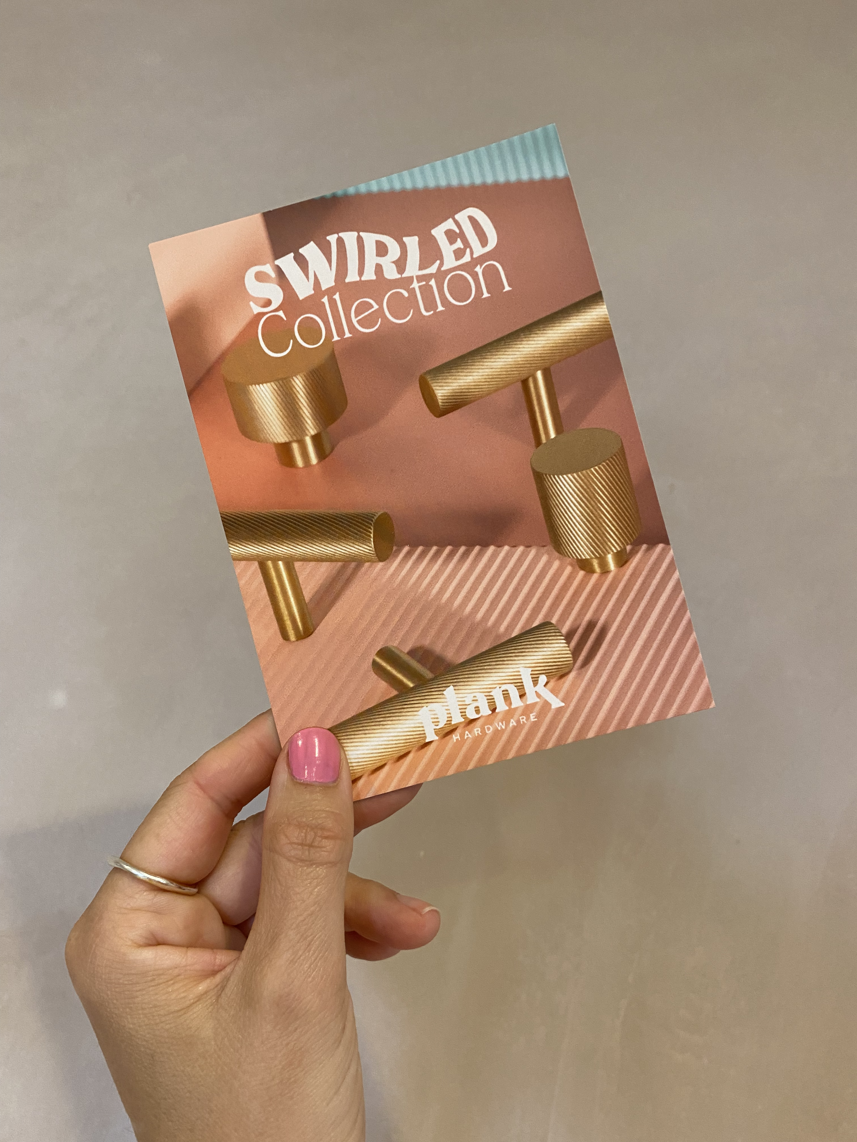
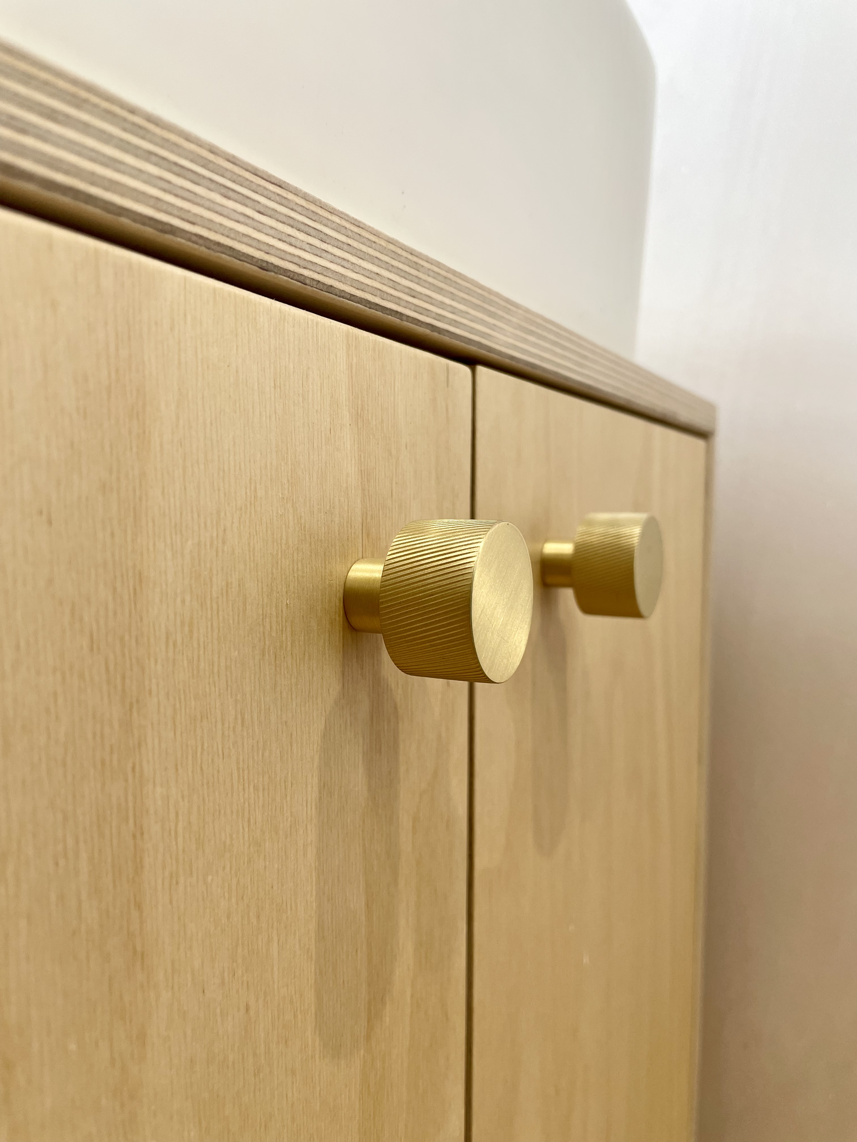









Fit for pro skills…